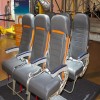Project
The project demanded high technical standards, given that the function and the work to be carried out at the hangars were at the same time heavyweight and very precise and that the objects that would be introduced in the building would be more valuable than the building itself.
Therefore, materials of the highest technical standards were used: resistant to major impacts, inert to oils and chemical products and at the same time, compatible with the wear and tear resulting from use in the work. This should all occur in clean and adequately insulated surroundings.
The development of the Centre included 14 complementary projects and met demanding technical and impact requirements, such as effluent processing, shelter for discarded items and warehouses for inflammable materials.
Due to its location in front of a forest reserve, the painting hangar was equipped with an air-conditioning system and another wet curtain system for filtering ink particles in the air, which are subsequently collected and stored.
The timeframe in which the project was completed was relatively short, as the stages of design and execution lasted for 12 months.
Office building
The structure of the office building is made of reinforced concrete that was moulded on location and the enclosure walls are made of concrete blocks. The internal masonry is made of concrete blocks and lightweight partitions.
The roof is made of simple trapezoidal metallic tiles, white on the outside, with thermal insulation.
The frames that provide a direct connection between the building and the hangar are fire-resistant. The others are made of steel or aluminium depending on their function.
All of the installations run along three vertical shafts, with a balanced layout and easy access. The air-conditioning equipment is housed in rooms of adequate dimensions, with a homogenous layout.
Hangar 1
Hangar 1 has a covered surface area measuring 4,838 m2, with metallic trellis beams supported on concrete pillars, with clearance of 89.81 m and arranged at 10m intervals. The clearance on the inside is 23 m.
The hangar is equipped with a set of mechanical sliding doors, measuring 19m high and allowing for the clearance to be completely opened.
The roofing is made of pre-painted, galvanised metallic zip-tiles with thermo-acoustic insulation.
The side enclosure walls are made of metallic tiles and alveolar polycarbonate tiles in order to guarantee an area equivalent to 6% of the area of the hangar for natural sunlight.
Air ventilation is by convection, in order to ensure six air-exchanges per hour.
The concrete slabs on the floor are treated with grey epoxy and PU paint that is resistant to the action of residues and oils.
Hangar 2
Hangar 2 has a covered surface area measuring 2,000 m2, with metallic trellis beams supported on concrete pillars, with clearance of 40.00 m and arranged at 10m intervals. The clearance on the inside is 18.60 m.
The hangar is equipped with a set of mechanical sliding doors, measuring 16m high and allowing for the clearance to b completely opened.
The roofing, enclosure and floors are the same as in Hangar 1,This hangar is equipped with a mechanical extraction system. The air passes through a visible filtering/ cleaning system and used in painting the aircraft,Complementary technical specifications:
Plot area: 21,952.00
Built area: 18,500.00 m2











